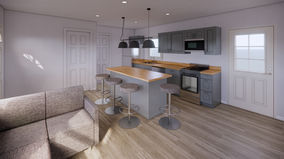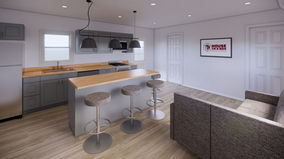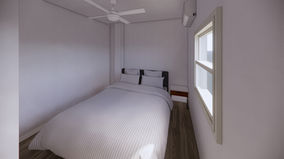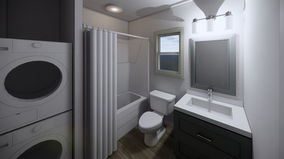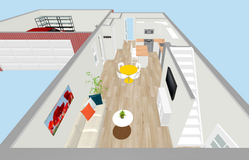
SUBMIT YOUR INTEREST
Have an idea of what you want? Use this form to collect your thoughts and tell us the floor plan, finishes, and options you think you want! It's not a pre-order and you're not committing to anything!
House in a Box is a veteran-founded, woman-owned container dwelling builder that is flipping the script! Our goal: make the American Dream of home & hustle ownership affordable!
We source new, sea-worthy, high cube shipping containers and are constantly designing new floor plans!
*pricing subject to change with material and labor market fluctuations until contract is signed.
*military discount is 10% off materials and delivery
The Behr
STARTING AT $36,000
20x8x9' single container - 160 sq ft
designed for displaced families or emergency housing

-
Designed to house 1 person as a permanent studio or as emergency housing for a displaced family.
-
Full bed doubles as lounge space with murphy twin bed above it which folds up during the day.
-
Dresser, tall wardrobe and overhead cabinets surround the television.
-
Dining space for 3-4 people across from a kitchenette with compact fridge, microwave and electric hot plate.
-
Bathroom has shower and toilet, utilizing main space's sink for handwashing and hygiene.
-
Professionally plasma cut and welded to ensure watertight seams plus professionally certified plumbing and electrical runs.
The Studio
Starting at $55,000
40x8' single container - 320 sq ft

-
Minimal walls to create an open feel. Bed and couch can both view same television.
-
Thoughtful space planning: shorter plumbing runs, easier maintenance, and saved cost!
-
Modern day appliance package including laundry: container living doesn't mean sacrificing conveniences.
-
Entertaining space with open Living/Dining/Kitchen space.
-
Professionally certified plumbing and electric, plasma cut and welded openings.
The Jackson
Starting at $55,000*
40x8x9' single container - 1 Bed / 1 Bath - 320 sq ft

-
Professionally plasma cut and welded openings.
-
Walled-off bedroom with optional closet (or leave open for furniture).
-
Thoughtful space planning: shorter plumbing runs, easier maintenance, and saved cost!
-
Modern day appliance package including laundry: container living doesn't mean sacrificing conveniences.
-
Entertaining space with open Living/Dining/Kitchen space.
-
Professionally certified plumbing and electric
The Colton
Starting at $75,000*
40x16x9' double container
2 Bed / 1 Bath + Flex Space - 640 sq ft

-
Professionally plasma cut and welded to ensure watertight seams.
-
Professionally certified plumbing and electrical runs.
-
Primary bedroom is larger than other, accommodating queen size bed.
-
Second bedroom fits bed on either wall.
-
Flex space makes a great nursery, office or storage.
-
Thoughtful space planning: shorter plumbing runs, easier maintenance, and saved cost!
-
Modern day appliance package including laundry: container living doesn't mean sacrificing conveniences.
-
Large island for dining and prep space.
The Gavin
STARTING AT $125,000*
40x24x9' triple container
3 Bed / 2 Bath - 960 sq ft

-
Large primary bedroom accommodates king size bed, walk-in closet and owner's bath. Optional patio door and private patio.
-
2nd and 3rd bedrooms with closets share a nearby 3-piece hall bath.
-
Open floor plan great for entertaining with corner perfect for a desk or hobby!
-
Galley kitchen packs a punch with pantry and laundry tucked in the rear of the home while still offering a breakfast bar and full size appliances.
-
Dining space with patio door overlooking backyard.
-
Front entrance closet
-
Professionally plasma cut and welded to ensure watertight seams plus professionally certified plumbing and electrical runs.
The Paisley
STARTING AT $125,000*
40x24x9' triple container
3 Bed / 2 Bath - 960 sq ft

-
Large primary bedroom accommodates king size bed, closet and owner's bath.
-
2nd and 3rd bedrooms with closets share a nearby 3-piece hall bath.
-
Open floor plan great for entertaining!
-
L-Shaped kitchen with full size appliances and island with adjacent space for additional dining table.
-
Utility hallway offers easy access to laundry and storage.
-
Front entrance closet.
-
Professionally plasma cut and welded to ensure watertight seams plus professionally certified plumbing and electrical runs.
The Donald
Starting at $145,000 w/o garage
2 Story / 40x16x9' quad container
2 Bed / 2.5 Bath - 1280 sq ft


-
Professionally plasma cut and welded to ensure watertight seams.
-
Professionally certified plumbing and electrical runs.
-
Upper level overhangs the lower level to create a covered front porch and upper rear balcony off the primary suite.
-
Optional 2-car garage for additional $18,000 investment.
-
Large pantry in kitchen plus under-stairs coat closet
-
Modern day appliance package including first-floor laundry: container living doesn't mean sacrificing conveniences.
-
Large island plus space for dining table.
The Kai
*Starting at $169,000 w/o garage
40x52x9' 6-container H-shaped model
3 Bed / 2 Bath - 1917 sq ft of covered space

-
Covered front and rear porches offer true outdoor / indoor living.
-
Large primary bedroom accommodates king size bed, walk-in closet, private bath & walk-out to rear patio.
-
Open floor plan great for entertaining with large kitchen boasting island, desk space, and pantry.
-
Living & dining spaces can be swapped.
-
Optional 2-car garage for additional $18,000 investment.
-
Professionally plasma cut and welded to ensure watertight seams plus professionally certified plumbing and electrical runs.
The Leighton
*Starting at $189,000
2-Story L-Shaped Courtyard Design with carport/covered patio under 2nd floor
40x24 lower / 40x24 upstairs - 6 container design
4 Bed / 2.5 Bath + Loft inc. 1st floor primary suite - 1920 sq ft


-
Courtyard side entrance creates a more accomodating indoor / outdoor feel.
-
Large primary bedroom accommodates king size bed, walk-in closet, private bath & walk-out to carport / covered patio.
-
Open floor plan great for entertaining with large kitchen boasting dining island, pantry & closet.
-
700 sq ft rooftop deck over the first floor, accessible from loft.
-
Professionally plasma cut and welded to ensure watertight seams plus professionally certified plumbing and electrical runs.






